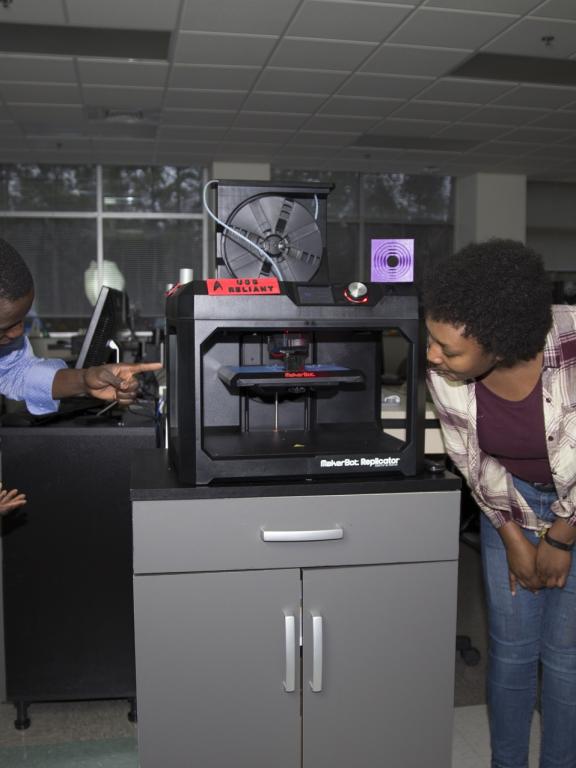Our Intro to Computer-Aided Drafting (CAD) program is designed to prepare you to apply technical skills and advanced computer software and hardware knowledge to the development of plans and related documentation. You’ll also receive the necessary background to manage the hardware and software components of a CAD system.
The CAD program also offers degree and diploma options.
This certificate is also available to high school students through our Career & College Promise program.
Skills You’ll Learn
The Computer-Aided Drafting program is focused on job-related skills in the following areas:
- Applying technical skills and advanced computer software and hardware to develop plans and related documentation
- Managing the hardware and software of a CAD system
- Illustrating a clear understanding of mechanical drafting, computer-assisted drafting and design (CADD), creating and managing two- and three-dimensional models
- Reading and interpreting mechanical drawings and applying communicated information to fabricators
Career Opportunities
There are many employment opportunities for Computer-Aided Drafting graduates, including:
- Advanced manufacturing plants
- Architectural firms
- Aviation/engineering facilities
- Construction projects
- Drafting and design businesses
Plan of Study
The recommended course sequence for this program and a complete list of related classes are available in the Academic Catalog. Click the button below to view a copy of this plan of study, which is also available as a PDF.
